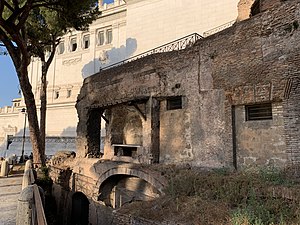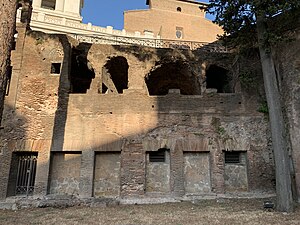Insula dell'Ara Coeli
The Insula dell'Ara Coeli is a rare surviving example of an insula, the kind of apartment blocks where many Roman city dwellers resided.[1] It was built during the 2nd century AD, and rediscovered, under an old church, when Benito Mussolini initiated a plan for massive urban renewal of Rome's historic Capitoline Hill neighbourhood.[2]
Four floors remain.[2] The ground floor consisted of shops that faced the surrounding streets, with the owners using ladders to access living quarters immediately above. A mezzanine lay above the shop level. The two remaining floors seem to have been designed for human residence. The third floor seemed to be large, spacious apartments. The fourth floor had a corridor with a series of three room suites leading off of it. Archeologist Andrew Wallace-Hadrill suggested that with a little imagination, these suites comparable to the apartments many families lived in in 21st Century Rome. Archeologists believe the structure was originally built with at least five stories.
References
- ↑ Research project: Insula dell’Ara Coeli and the western slopes of the Capitoline, Southampton University. Retrieved on 2019-01-25. “The Insula dell’Ara Coeli is a part of an extensive archaeological area situated on the western slopes of the Capitol that was exposed though demolition work carried out between 1929 and 1933. On that occasion an entire section of the city, mainly comprising of Renaissance structures and churches, was dismantled to reveal a Roman neighbourhood consisting of several buildings of residential and commercial character (Insula dell’Ara Coeli, Casa Cristiana, taberna delle Tre Pile, Caseggiato dei Molini, and a Balneum , among others).”
- ↑ 2.0 2.1 Andrew Wallace-Hadrill (2003). Early Christian Families in Context: An Interdisciplinary Dialogue. Wm. B. Eerdmans Publishing, 14-15. ISBN 9780802839862. Retrieved on 2019-01-25. “Most legible and striking is the fourth floor, which is subdivided by internal corridors into a series of suites of three rooms. There has been considerable disagreement over their function, and Amanda Claridge, for instance, inclines to an identification as slave quarters. This seems to me to underestimate considerably the size and potential of these units. The end room is lit by two windows -- externally the windows form groups of three of which the third lights the corridor itself. This is surely the main living room, while the rooms behind serve as bedrooms and utility rooms. In present dank and dingy conditions it takes a leap of imagination, but with painted plaster on the walls, and in all likelihood simply white mosaic flooring, such an apartment would rank with the forty-square meter apartments in which many families now live in Rome.”

